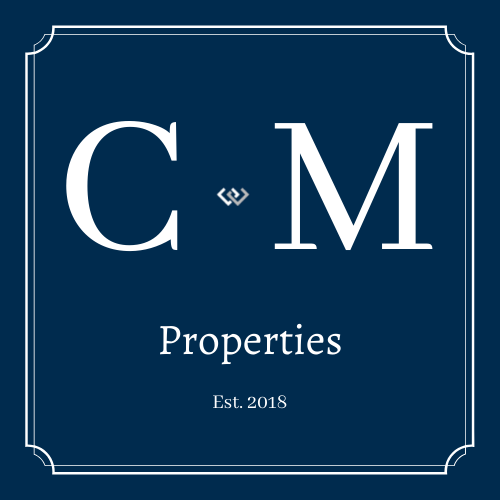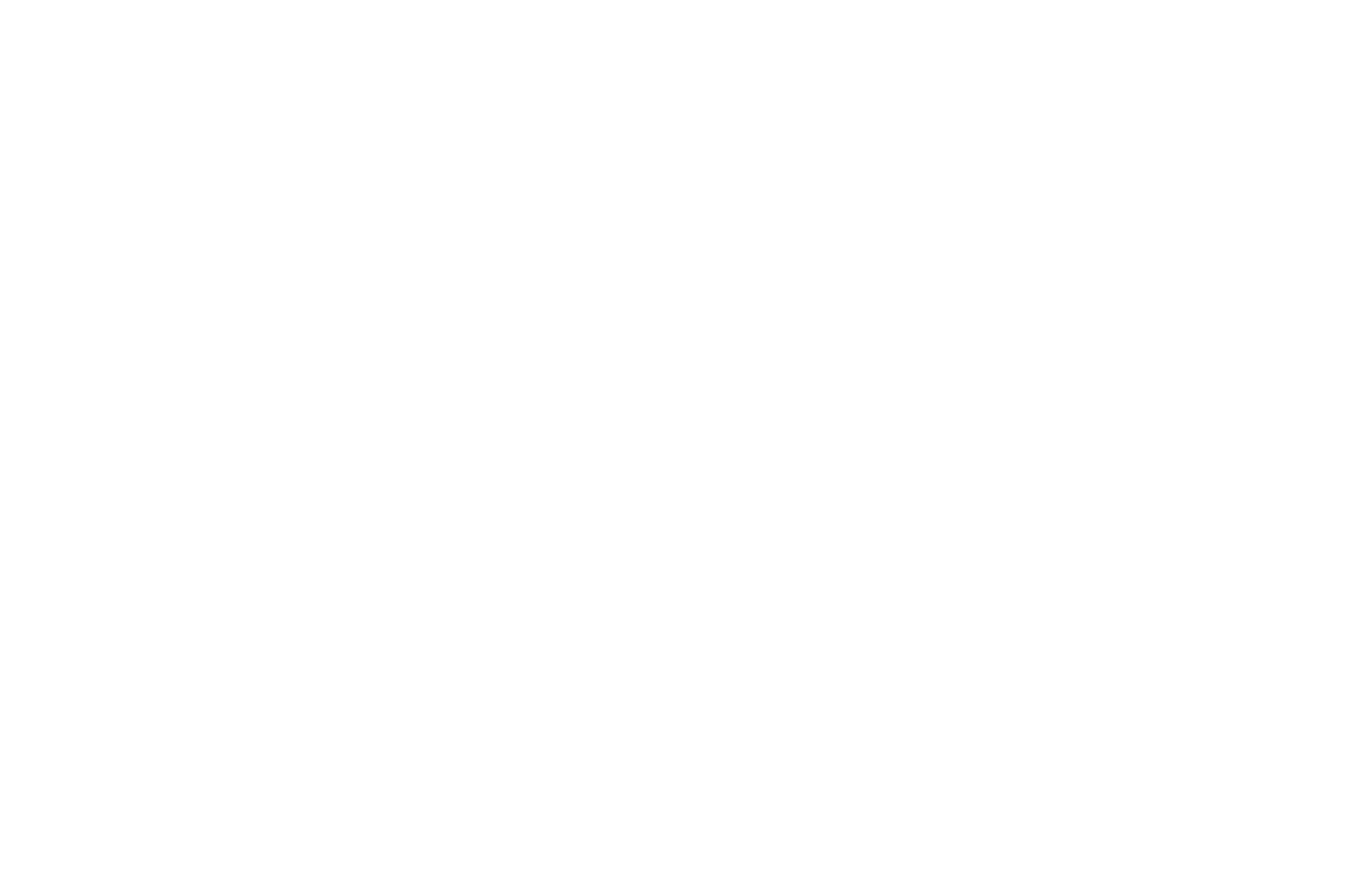


Listing Courtesy of:  Northwest MLS / Windermere Real Estate Midtown / Max Wurzburg
Northwest MLS / Windermere Real Estate Midtown / Max Wurzburg
 Northwest MLS / Windermere Real Estate Midtown / Max Wurzburg
Northwest MLS / Windermere Real Estate Midtown / Max Wurzburg 14007 69th Drive SE Z2 Snohomish, WA 98296
Active (1 Days)
$479,500
OPEN HOUSE TIMES
-
OPENSun, Jan 192:00 pm - 4:00 pm
Description
Meticulously maintained and filled with light, this beautiful townhome has it all. The top floor impresses with 2 primary suites with green scape territorial views and tranquil baths. The main floor delights with an open floor plan offering a cozy living room with fireplace, generous dining room and an intuitively designed kitchen with eating space. Also not to be missed are the beautifully appointed main floor powder room, the private patio perfect for al fresco dining and the two car tandem garage with endless storage options. All of this and much more is ideally located just minutes to the quaint downtowns of Snohomish and Mill Creek and just a short jaunt to the Cascades and downtown Seattle.
MLS #:
2322572
2322572
Taxes
$4,666(2024)
$4,666(2024)
Type
Condo
Condo
Building Name
The Ridge at Highlands East
The Ridge at Highlands East
Year Built
2002
2002
Style
Townhouse
Townhouse
Views
Territorial
Territorial
School District
Snohomish
Snohomish
County
Snohomish County
Snohomish County
Community
Highlands
Highlands
Listed By
Max Wurzburg, Windermere Real Estate Midtown
Source
Northwest MLS as distributed by MLS Grid
Last checked Jan 18 2025 at 9:30 AM GMT+0000
Northwest MLS as distributed by MLS Grid
Last checked Jan 18 2025 at 9:30 AM GMT+0000
Bathroom Details
- Full Bathrooms: 2
- Half Bathroom: 1
Interior Features
- Washer(s)
- Stove(s)/Range(s)
- Refrigerator(s)
- Microwave(s)
- Disposal
- Dryer(s)
- Dishwasher(s)
- Wall to Wall Carpet
- Laminate
- Fireplace
- Ceramic Tile
- Balcony/Deck/Patio
Subdivision
- Highlands
Lot Information
- Paved
- Dead End Street
- Curbs
- Cul-De-Sac
Property Features
- Fireplace: Gas
- Fireplace: 1
Heating and Cooling
- Baseboard
Homeowners Association Information
- Dues: $574/Monthly
Flooring
- Carpet
- Laminate
- Ceramic Tile
Exterior Features
- Wood Products
- Metal/Vinyl
- Brick
- Roof: Composition
Utility Information
- Fuel: Electric
- Energy: Green Generation:, Green Efficiency:, Green Verification:
Parking
- Individual Garage
Additional Listing Info
- Buyer Brokerage Compensation: 3
Buyer's Brokerage Compensation not binding unless confirmed by separate agreement among applicable parties.
Location
Estimated Monthly Mortgage Payment
*Based on Fixed Interest Rate withe a 30 year term, principal and interest only
Listing price
Down payment
%
Interest rate
%Mortgage calculator estimates are provided by Windermere Real Estate and are intended for information use only. Your payments may be higher or lower and all loans are subject to credit approval.
Disclaimer: Based on information submitted to the MLS GRID as of 1/18/25 01:30. All data is obtained from various sources and may not have been verified by broker or MLS GRID. Supplied Open House Information is subject to change without notice. All information should be independently reviewed and verified for accuracy. Properties may or may not be listed by the office/agent presenting the information.





