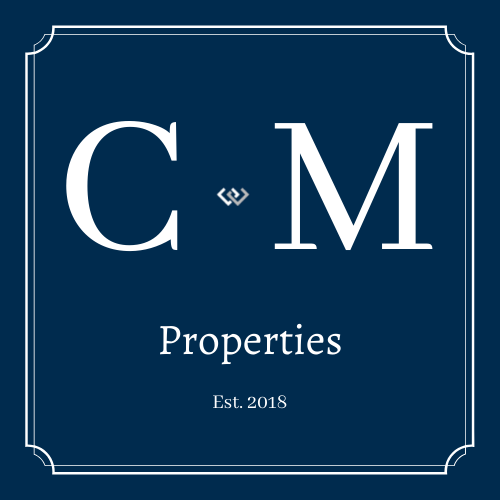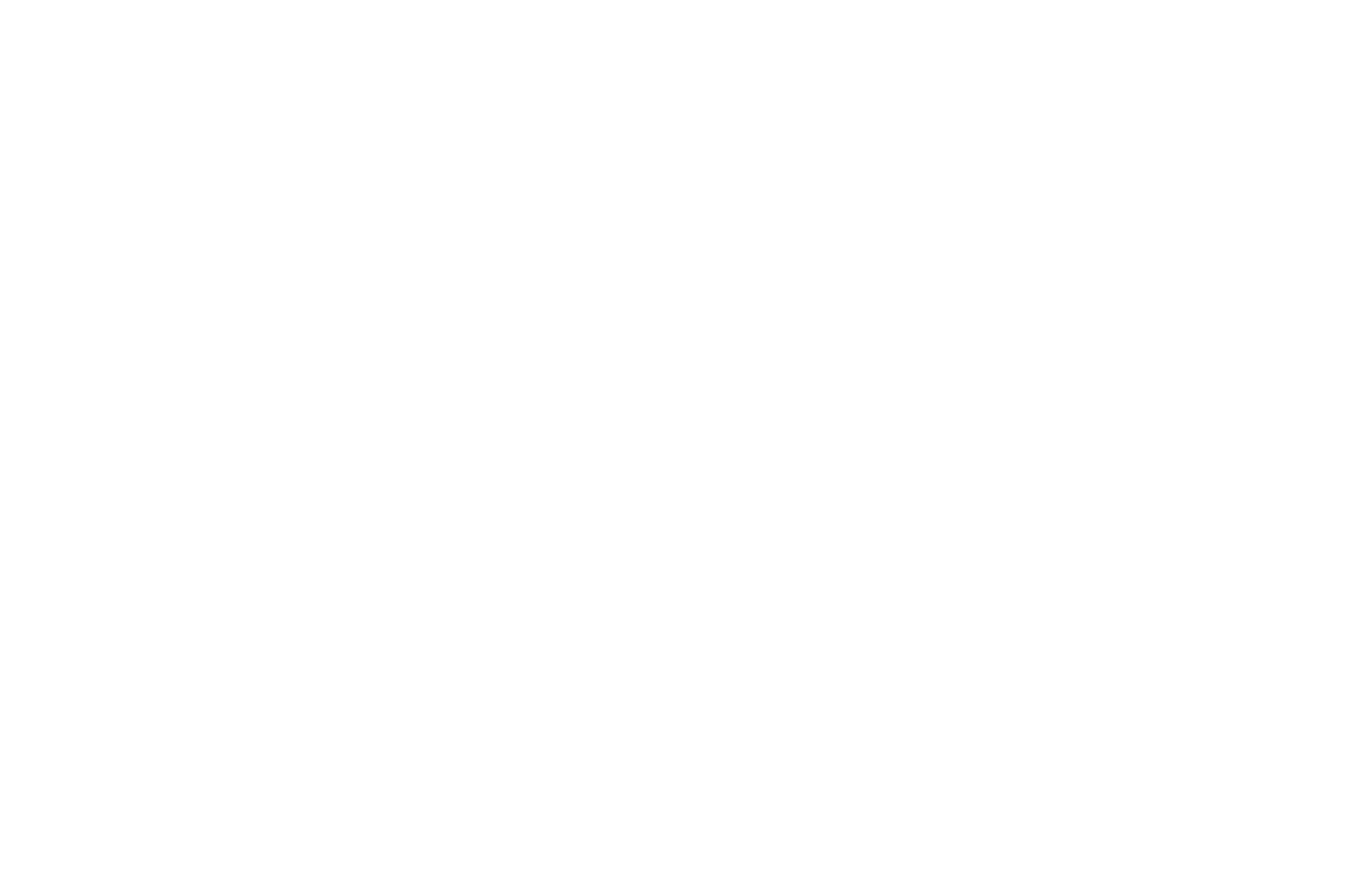


Sold
Listing Courtesy of:  Northwest MLS / Windermere Real Estate Co. and Windermere Real Estate Midtown
Northwest MLS / Windermere Real Estate Co. and Windermere Real Estate Midtown
 Northwest MLS / Windermere Real Estate Co. and Windermere Real Estate Midtown
Northwest MLS / Windermere Real Estate Co. and Windermere Real Estate Midtown 613 E Highland Dr 2 Seattle, WA 98102
Sold on 05/17/2021
$1,250,000 (USD)
MLS #:
1741566
1741566
Taxes
$9,263(2020)
$9,263(2020)
Lot Size
0.57 acres
0.57 acres
Type
Townhouse
Townhouse
Year Built
1984
1984
Style
Townhouse
Townhouse
Views
City, Lake, Mountain, Territorial
City, Lake, Mountain, Territorial
School District
Seattle
Seattle
County
King County
King County
Community
Capitol Hill
Capitol Hill
Listed By
Erik Johnson, Windermere Real Estate Co.
Bought with
Cory Mehl, Windermere Real Estate Midtown
Cory Mehl, Windermere Real Estate Midtown
Source
Northwest MLS as distributed by MLS Grid
Last checked Feb 24 2026 at 11:46 PM GMT+0000
Northwest MLS as distributed by MLS Grid
Last checked Feb 24 2026 at 11:46 PM GMT+0000
Bathroom Details
- Full Bathrooms: 2
- Half Bathroom: 1
Interior Features
- Skylights
- Vaulted Ceilings
- Walk-In Closet
- Yard
- Dishwasher
- Insulated Windows
- Garbage Disposal
- Microwave
- Range/Oven
- Refrigerator
- Balcony/Deck/Patio
- Master Bath
- Dryer
- Washer
Kitchen
- Main
Community Information
- Outside Entry
Subdivision
- 613 E Highland Drive Condo
Lot Information
- Corner Lot
- Dead End Street
- Paved Street
- Sidewalk
- Adjacent to Public Land
Property Features
- Fireplace: 1
Heating and Cooling
- Radiant
- Wall
- 90%+ High Efficiency
Homeowners Association Information
- Dues: $850/MONTHLY
Flooring
- Hardwood
- Wall to Wall Carpet
- Stone
Exterior Features
- Cement/Concrete
- Stucco
- Roof: Composition
Utility Information
- Energy: Electric
School Information
- Elementary School: Lowell
- Middle School: Meany Mid
- High School: Garfield High
Garage
- Individual Garage
Listing Price History
Date
Event
Price
% Change
$ (+/-)
Mar 11, 2021
Listed
$1,288,000
-
-
Additional Listing Info
- Buyer Brokerage Compensation: 2.5
Buyer's Brokerage Compensation not binding unless confirmed by separate agreement among applicable parties.
Disclaimer: Based on information submitted to the MLS GRID as of 2/24/26 15:46. All data is obtained from various sources and may not have been verified by Windermere Real Estate Services Company, Inc. or MLS GRID. Supplied Open House Information is subject to change without notice. All information should be independently reviewed and verified for accuracy. Properties may or may not be listed by the office/agent presenting the information.






Description