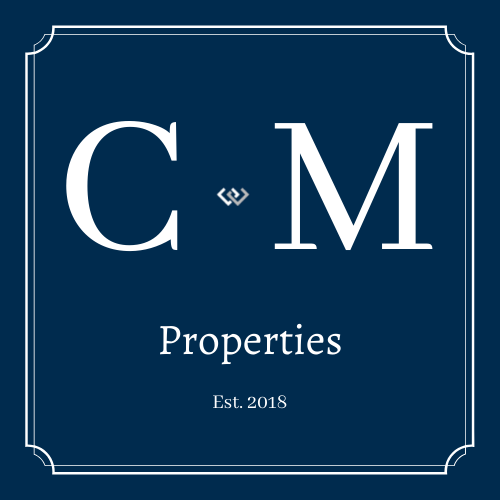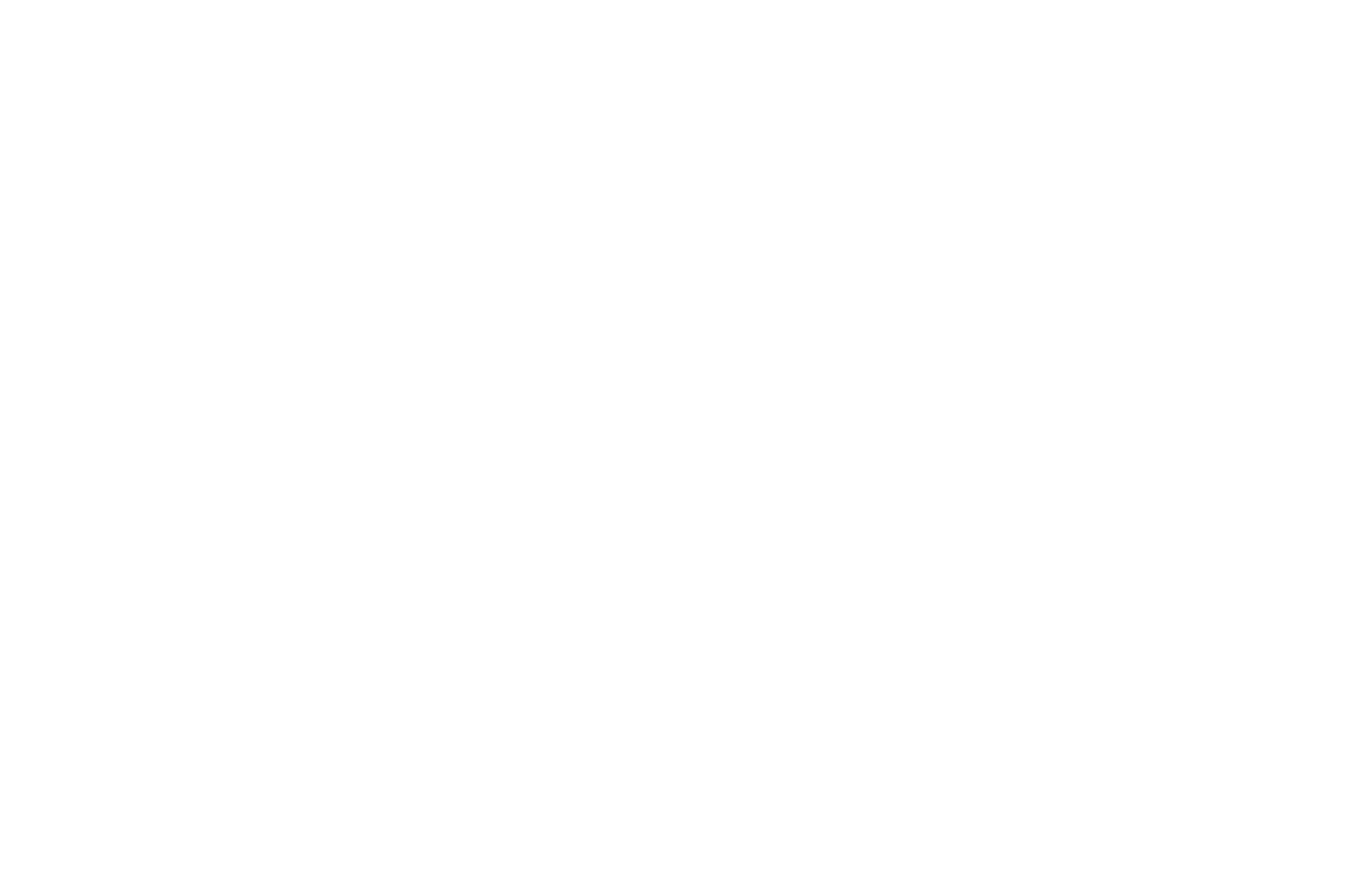


Listing Courtesy of:  Northwest MLS / Windermere Real Estate Midtown / Julie Beall
Northwest MLS / Windermere Real Estate Midtown / Julie Beall
 Northwest MLS / Windermere Real Estate Midtown / Julie Beall
Northwest MLS / Windermere Real Estate Midtown / Julie Beall 3711 SW 112th Street Seattle, WA 98146
Active (4 Days)
$599,950
OPEN HOUSE TIMES
-
OPENSat, Jan 1811:00 am - 1:00 pm
-
OPENSun, Jan 1911:00 am - 1:00 pm
Description
Great location & Level Lot w/ loads of potential awaits in Arbor Heights. 7888 square foot lot w/ 1 car detached garage (with power) in back, unfinished basement w/door to driveway (perfect to convert to MIL or addition to main house). All this just one block off of Marine View Dr SW for a great location AND BEACH RIGHTS. Pre-inspected and ready for new owner just in time for spring/summer sprucing up. Hardwood floors, updated gas furnace, double pane windows, updated electrical panel equals lots of updates throughout and a little elbow grease will make this house shine. Diamond in the rough: ideal cosmetic flip, handyperson special, or a price conscious buyer(s) trying to get a good investment in Seattle's housing market.
MLS #:
2323029
2323029
Taxes
$1,530(2024)
$1,530(2024)
Lot Size
7,888 SQFT
7,888 SQFT
Type
Single-Family Home
Single-Family Home
Year Built
1940
1940
Style
1 Story W/Bsmnt.
1 Story W/Bsmnt.
School District
Seattle
Seattle
County
King County
King County
Community
Arbor Heights
Arbor Heights
Listed By
Julie Beall, Windermere Real Estate Midtown
Source
Northwest MLS as distributed by MLS Grid
Last checked Jan 18 2025 at 9:30 AM GMT+0000
Northwest MLS as distributed by MLS Grid
Last checked Jan 18 2025 at 9:30 AM GMT+0000
Bathroom Details
- Full Bathroom: 1
Interior Features
- Washer(s)
- Stove(s)/Range(s)
- Refrigerator(s)
- Dryer(s)
- Water Heater
- Laminate
- Hardwood
- Fireplace
- Double Pane/Storm Window
Subdivision
- Arbor Heights
Property Features
- Patio
- High Speed Internet
- Fenced-Partially
- Cable Tv
- Fireplace: Wood Burning
- Fireplace: 1
Heating and Cooling
- Forced Air
Basement Information
- Unfinished
Flooring
- Vinyl Plank
- Laminate
- Hardwood
Exterior Features
- Wood
- Roof: Composition
Utility Information
- Sewer: Sewer Connected
- Fuel: Natural Gas
- Energy: Green Generation:, Green Efficiency:, Green Verification:
School Information
- Elementary School: Buyer to Verify
- Middle School: Buyer to Verify
- High School: Buyer to Verify
Parking
- Detached Garage
Stories
- 1
Living Area
- 870 sqft
Additional Listing Info
- Buyer Brokerage Compensation: 2.5
Buyer's Brokerage Compensation not binding unless confirmed by separate agreement among applicable parties.
Location
Estimated Monthly Mortgage Payment
*Based on Fixed Interest Rate withe a 30 year term, principal and interest only
Listing price
Down payment
%
Interest rate
%Mortgage calculator estimates are provided by Windermere Real Estate and are intended for information use only. Your payments may be higher or lower and all loans are subject to credit approval.
Disclaimer: Based on information submitted to the MLS GRID as of 1/18/25 01:30. All data is obtained from various sources and may not have been verified by broker or MLS GRID. Supplied Open House Information is subject to change without notice. All information should be independently reviewed and verified for accuracy. Properties may or may not be listed by the office/agent presenting the information.




