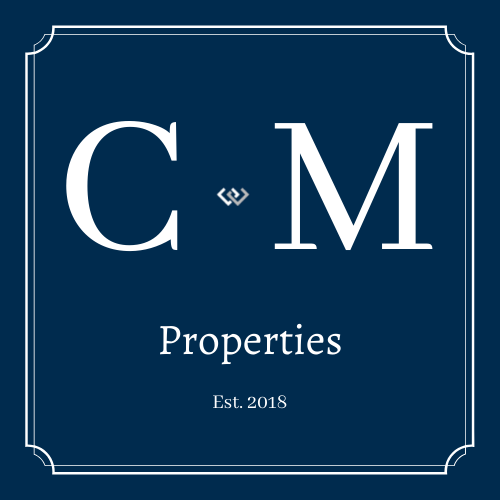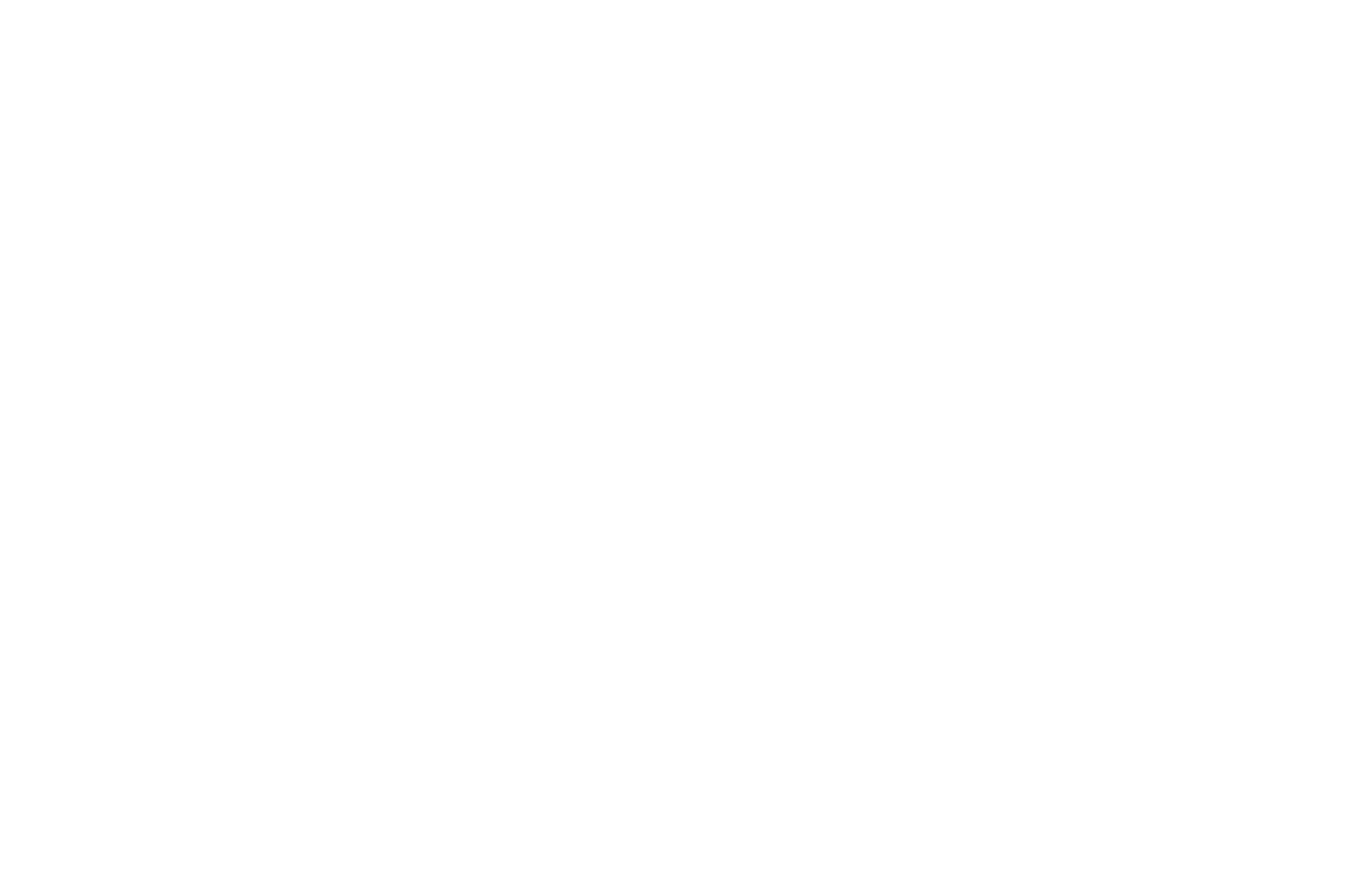


Sold
Listing Courtesy of:  Northwest MLS / Windermere Real Estate Midtown / Peter Mullenbach and Windermere Real Estate Co.
Northwest MLS / Windermere Real Estate Midtown / Peter Mullenbach and Windermere Real Estate Co.
 Northwest MLS / Windermere Real Estate Midtown / Peter Mullenbach and Windermere Real Estate Co.
Northwest MLS / Windermere Real Estate Midtown / Peter Mullenbach and Windermere Real Estate Co. 3026 NW 69th Street Seattle, WA 98117
Sold on 06/07/2022
$1,995,000 (USD)
MLS #:
1906477
1906477
Taxes
$13,082(2022)
$13,082(2022)
Lot Size
5,000 SQFT
5,000 SQFT
Type
Single-Family Home
Single-Family Home
Building Name
Plat B/Jennings Ballard Addition
Plat B/Jennings Ballard Addition
Year Built
1920
1920
Style
2 Stories W/Bsmnt
2 Stories W/Bsmnt
Views
Territorial
Territorial
School District
Seattle
Seattle
County
King County
King County
Community
Ballard
Ballard
Listed By
Peter Mullenbach, Windermere Real Estate Midtown
Bought with
Gloria D. Jackson, Windermere Real Estate Co.
Gloria D. Jackson, Windermere Real Estate Co.
Source
Northwest MLS as distributed by MLS Grid
Last checked Dec 30 2025 at 8:48 PM GMT+0000
Northwest MLS as distributed by MLS Grid
Last checked Dec 30 2025 at 8:48 PM GMT+0000
Bathroom Details
- Full Bathrooms: 3
- 3/4 Bathroom: 1
Interior Features
- Dishwasher
- Microwave
- Disposal
- French Doors
- Refrigerator
- Dryer
- Washer
- Ceramic Tile
- Smart Wired
- Wall to Wall Carpet
- Stove/Range
- Water Heater
- Security System
- Second Kitchen
- Forced Air
Subdivision
- Ballard
Lot Information
- Curbs
- Sidewalk
- Paved
Property Features
- Deck
- Gas Available
- Patio
- Rv Parking
- Cable Tv
- High Speed Internet
- Fireplace: 1
- Foundation: Poured Concrete
Heating and Cooling
- Forced Air
Basement Information
- Daylight
- Finished
Flooring
- Ceramic Tile
- Carpet
- Engineered Hardwood
- Vinyl Plank
Exterior Features
- Cement/Concrete
- Wood
- Roof: Composition
Utility Information
- Utilities: Electricity Available, Sewer Connected, Natural Gas Connected, Cable Connected, Natural Gas Available, High Speed Internet
- Sewer: Sewer Connected
- Fuel: Electric, Natural Gas
School Information
- Elementary School: Adams
- Middle School: Whitman Mid
- High School: Ballard High
Parking
- Off Street
- Rv Parking
- Driveway
- Detached Garage
Stories
- 2
Living Area
- 3,640 sqft
Listing Price History
Date
Event
Price
% Change
$ (+/-)
May 05, 2022
Listed
$1,995,000
-
-
Disclaimer: Based on information submitted to the MLS GRID as of 12/30/25 12:48. All data is obtained from various sources and may not have been verified by Windermere Real Estate Services Company, Inc. or MLS GRID. Supplied Open House Information is subject to change without notice. All information should be independently reviewed and verified for accuracy. Properties may or may not be listed by the office/agent presenting the information.





Description