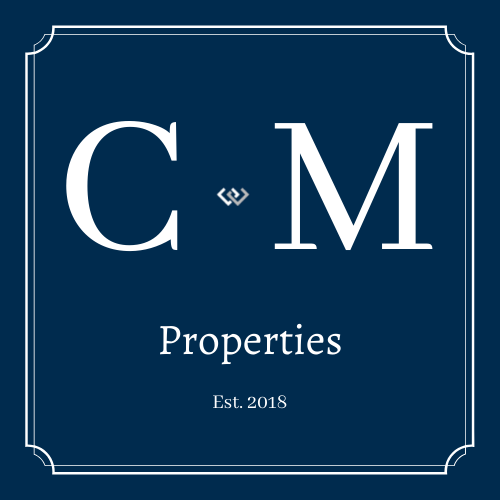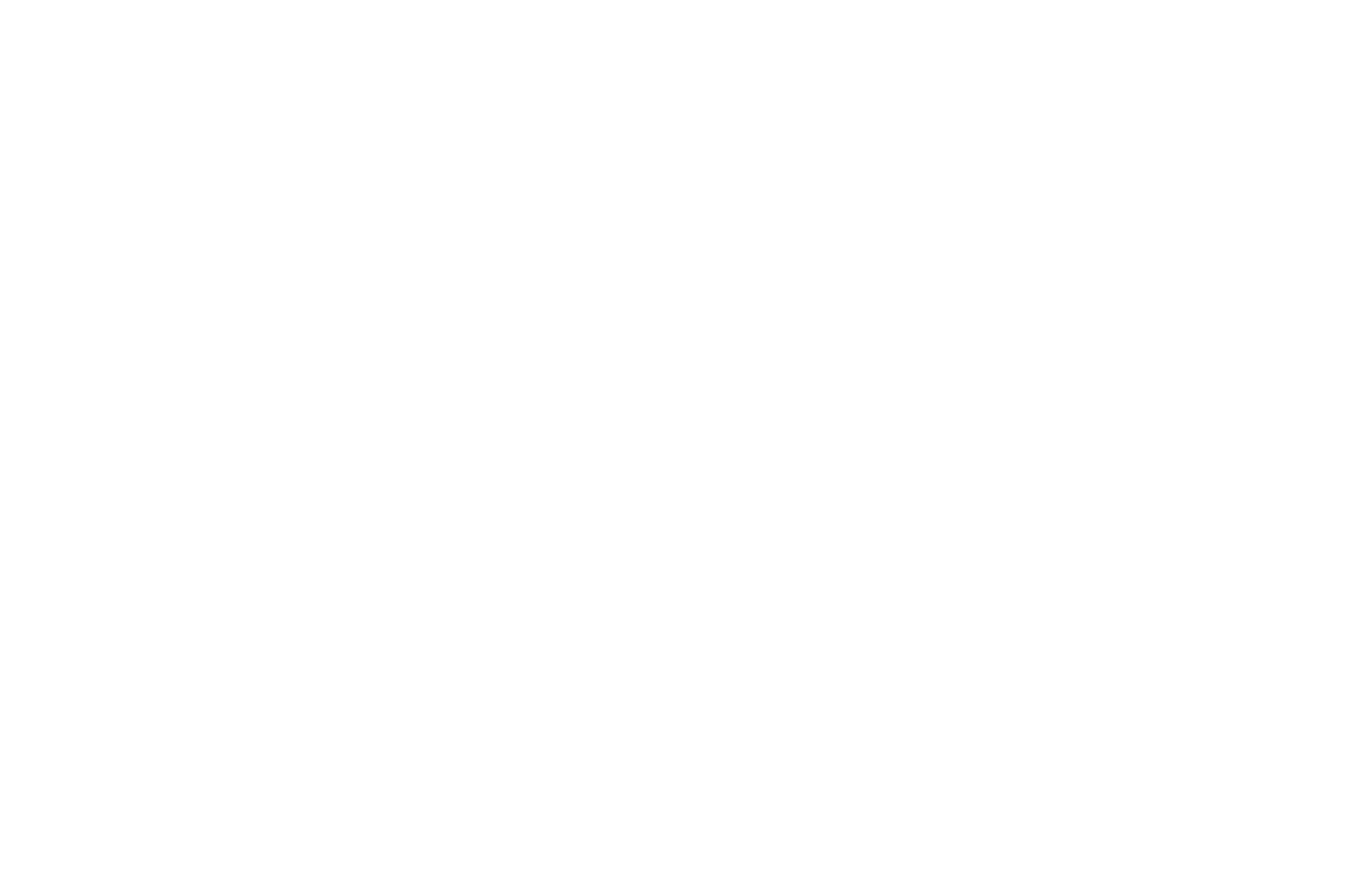


Sold
Listing Courtesy of:  Northwest MLS / Windermere Real Estate Northeast Inc. / Tony Ferrelli and Every Door Real Estate / Windermere Real Estate Midtown / Cory Mehl
Northwest MLS / Windermere Real Estate Northeast Inc. / Tony Ferrelli and Every Door Real Estate / Windermere Real Estate Midtown / Cory Mehl
 Northwest MLS / Windermere Real Estate Northeast Inc. / Tony Ferrelli and Every Door Real Estate / Windermere Real Estate Midtown / Cory Mehl
Northwest MLS / Windermere Real Estate Northeast Inc. / Tony Ferrelli and Every Door Real Estate / Windermere Real Estate Midtown / Cory Mehl 2821 E Denny Way A Seattle, WA 98122
Sold on 12/10/2021
$1,275,000 (USD)
MLS #:
1856426
1856426
Taxes
$1(2021)
$1(2021)
Lot Size
4,500 SQFT
4,500 SQFT
Type
Single-Family Home
Single-Family Home
Building Name
2821 E Denny Way
2821 E Denny Way
Year Built
2021
2021
Style
Multi Level
Multi Level
Views
City, Territorial
City, Territorial
School District
Seattle
Seattle
County
King County
King County
Community
Madrona
Madrona
Listed By
Tony Ferrelli, Windermere Real Estate Northeast Inc.
Cory Mehl, Windermere Real Estate Midtown
Cory Mehl, Windermere Real Estate Midtown
Bought with
Jeremy Kuhn, Every Door Real Estate
Jeremy Kuhn, Every Door Real Estate
Source
Northwest MLS as distributed by MLS Grid
Last checked Feb 24 2026 at 11:46 PM GMT+0000
Northwest MLS as distributed by MLS Grid
Last checked Feb 24 2026 at 11:46 PM GMT+0000
Bathroom Details
- Full Bathroom: 1
- 3/4 Bathrooms: 2
- Half Bathroom: 1
Interior Features
- Dishwasher
- Microwave
- Disposal
- Hardwood
- Refrigerator
- Stove/Range
- High Efficiency - 90%+
- Bath Off Primary
- Vaulted Ceiling(s)
- Walk-In Closet(s)
- Ductless Hp-Mini Split
Subdivision
- Madrona
Lot Information
- Corner Lot
Property Features
- Cable Tv
- Fenced-Fully
- Gas Available
- Fireplace: 1
- Foundation: Poured Concrete
Heating and Cooling
- 90%+ High Efficiency
- Ductless Hp-Mini Split
- High Efficiency (Unspecified)
Homeowners Association Information
- Dues: $71/Monthly
Flooring
- Hardwood
Exterior Features
- Cement Planked
- Roof: Composition
Utility Information
- Utilities: See Remarks, Electricity Available, Cable Connected, Natural Gas Available, Natural Gas Connected
- Sewer: Available
- Fuel: Electric, Natural Gas
- Energy: Green Efficiency: High Efficiency - 90%+, Green Efficiency: High Efficiency (Unspecified)
School Information
- Elementary School: Madrona Elementary
- Middle School: Meany Mid
- High School: Garfield High
Parking
- Detached Garage
Living Area
- 1,850 sqft
Listing Price History
Date
Event
Price
% Change
$ (+/-)
Oct 28, 2021
Listed
$1,275,000
-
-
Disclaimer: Based on information submitted to the MLS GRID as of 2/24/26 15:46. All data is obtained from various sources and may not have been verified by Windermere Real Estate Services Company, Inc. or MLS GRID. Supplied Open House Information is subject to change without notice. All information should be independently reviewed and verified for accuracy. Properties may or may not be listed by the office/agent presenting the information.





Description