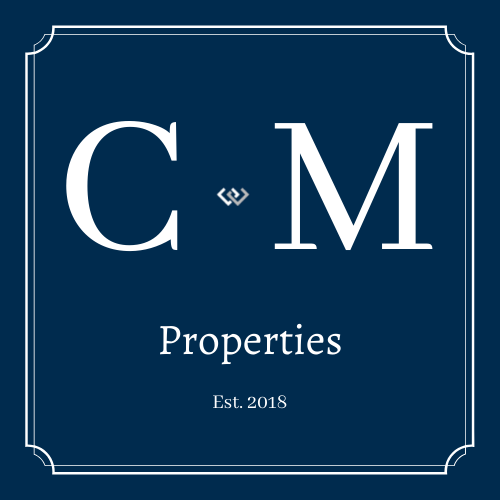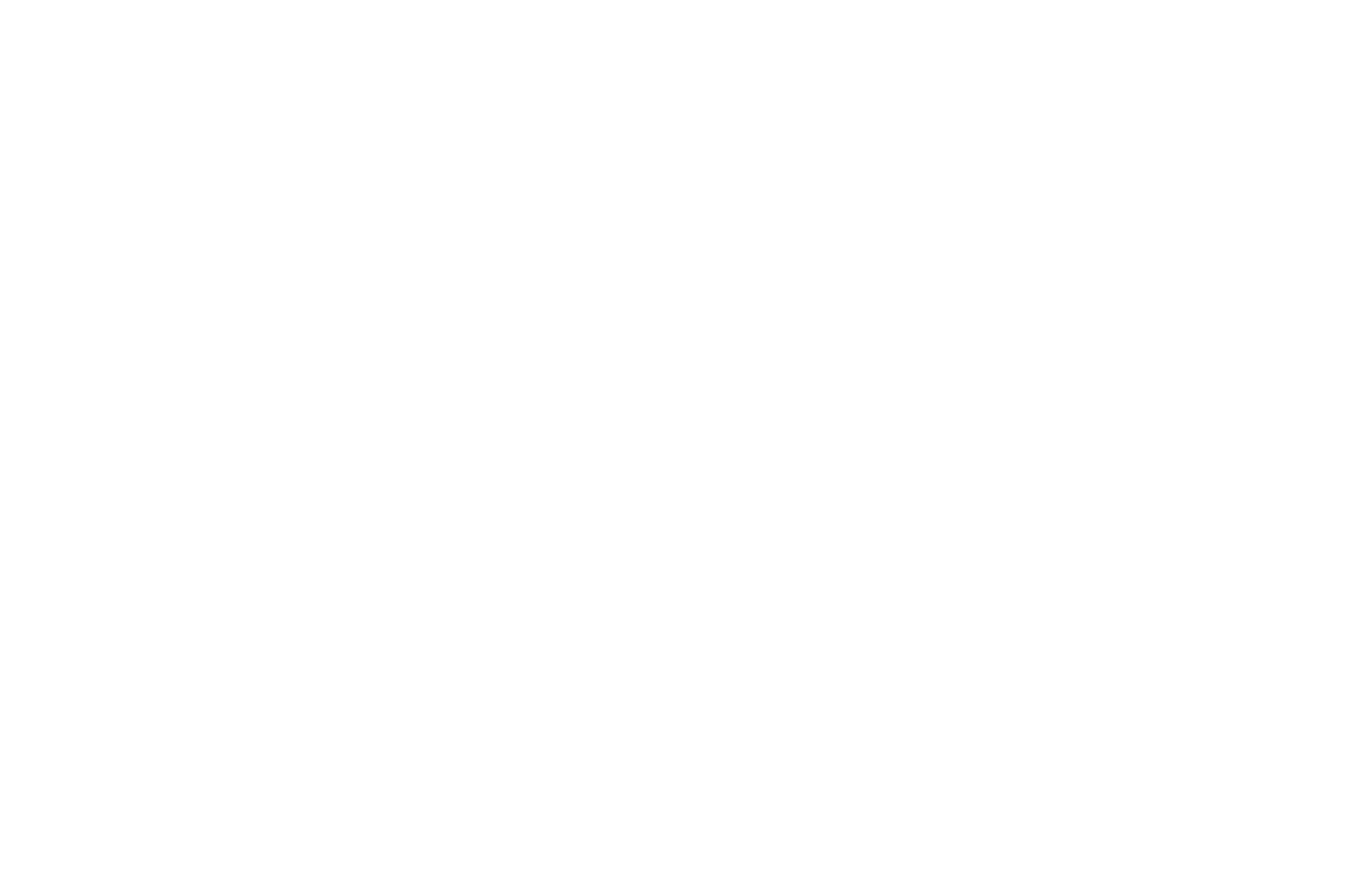


Listing Courtesy of:  Northwest MLS / Windermere Real Estate Midtown / Larry Wilcynski and Boutique Brokerage, LLC / Josh W. Johnson
Northwest MLS / Windermere Real Estate Midtown / Larry Wilcynski and Boutique Brokerage, LLC / Josh W. Johnson
 Northwest MLS / Windermere Real Estate Midtown / Larry Wilcynski and Boutique Brokerage, LLC / Josh W. Johnson
Northwest MLS / Windermere Real Estate Midtown / Larry Wilcynski and Boutique Brokerage, LLC / Josh W. Johnson 2528 SW 112th Street Seattle, WA 98146
Sold (98 Days)
$835,000
MLS #:
2010836
2010836
Taxes
$10,257(2022)
$10,257(2022)
Lot Size
0.25 acres
0.25 acres
Type
Single-Family Home
Single-Family Home
Building Name
Sutherlands Marine View Trs
Sutherlands Marine View Trs
Year Built
1935
1935
Style
2 Stories W/Bsmnt
2 Stories W/Bsmnt
School District
Highline
Highline
County
King County
King County
Community
Shorewood
Shorewood
Listed By
Larry Wilcynski, Windermere Real Estate Midtown
Josh W. Johnson, Windermere Real Estate Midtown
Josh W. Johnson, Windermere Real Estate Midtown
Bought with
Silas Lindenstein, Boutique Brokerage, LLC
Silas Lindenstein, Boutique Brokerage, LLC
Source
Northwest MLS as distributed by MLS Grid
Last checked Apr 24 2024 at 8:27 PM GMT+0000
Northwest MLS as distributed by MLS Grid
Last checked Apr 24 2024 at 8:27 PM GMT+0000
Bathroom Details
- Full Bathrooms: 2
- 3/4 Bathroom: 1
Interior Features
- Dining Room
- Dishwasher
- Microwave
- Disposal
- Refrigerator
- Dryer
- Washer
- Walk-In Pantry
- Double Pane/Storm Window
- High Efficiency - 90%+
- Laminate Hardwood
- Bath Off Primary
- Wall to Wall Carpet
- Stove/Range
- Ceramic Tile
- Water Heater
- Second Kitchen
- Forced Air
Subdivision
- Shorewood
Lot Information
- Corner Lot
- Paved
Property Features
- Deck
- Fenced-Fully
- Gas Available
- Gated Entry
- Patio
- Cable Tv
- Fireplace: 2
- Fireplace: Wood Burning
- Foundation: Poured Concrete
Heating and Cooling
- Forced Air
- 90%+ High Efficiency
Basement Information
- Finished
Flooring
- Carpet
- Laminate
- Ceramic Tile
Exterior Features
- Wood
- Wood Products
- Roof: Composition
Utility Information
- Sewer: Sewer Connected
- Fuel: Electric, Natural Gas
- Energy: Green Efficiency: High Efficiency - 90%+
School Information
- Elementary School: Shorewood Elem
- Middle School: Cascade Mid
- High School: Evergreen High
Parking
- Attached Carport
Stories
- 2
Living Area
- 3,950 sqft
Disclaimer: Based on information submitted to the MLS GRID as of 2024 4/24/24 13:27. All data is obtained from various sources and may not have been verified by broker or MLS GRID. Supplied Open House Information is subject to change without notice. All information should be independently reviewed and verified for accuracy. Properties may or may not be listed by the office/agent presenting the information.





Description