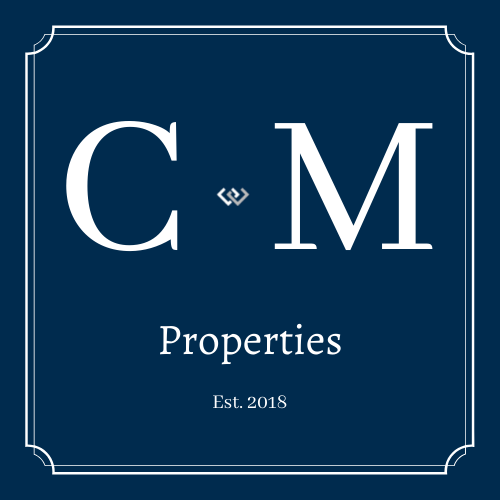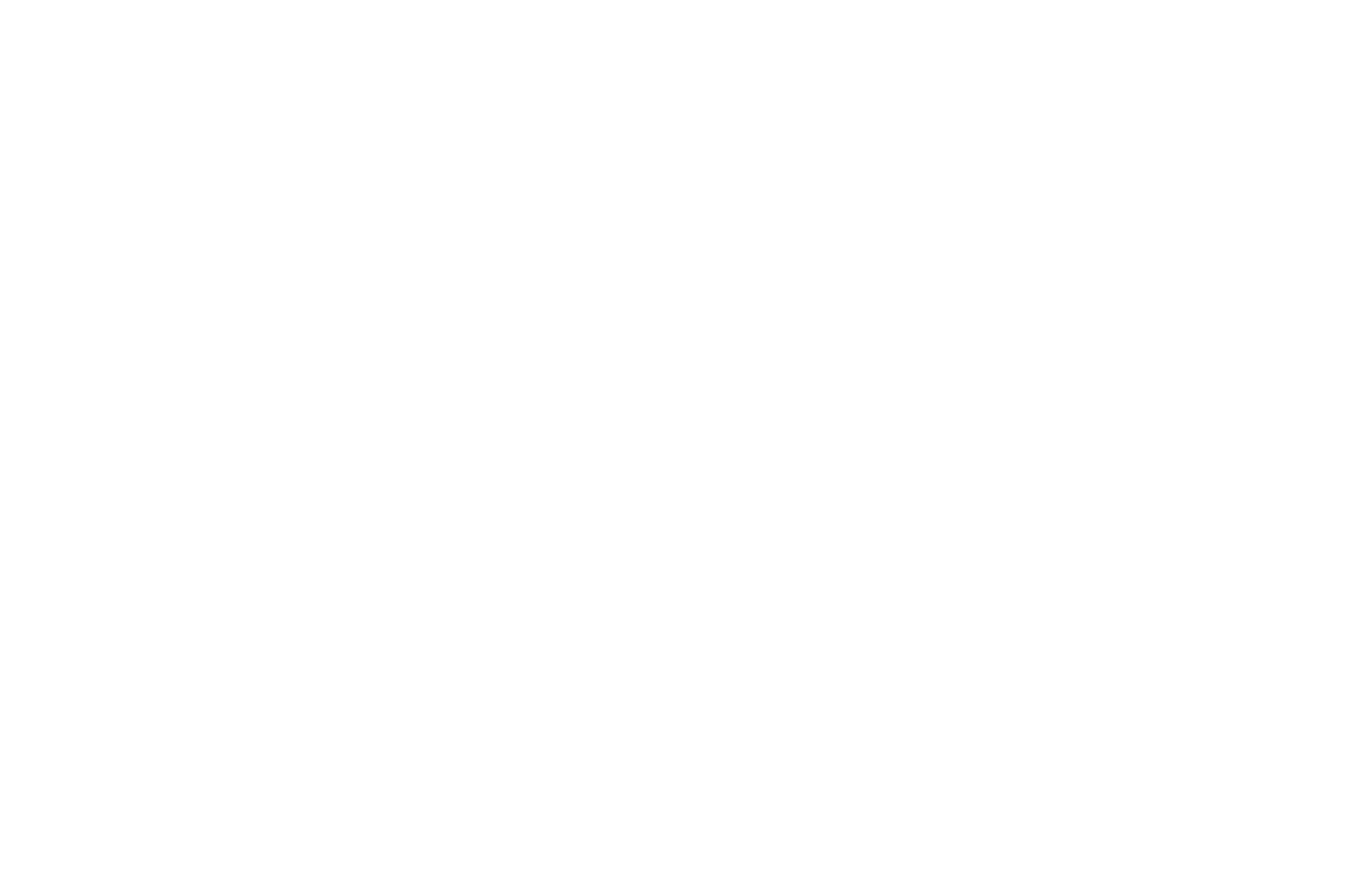


Listing Courtesy of:  Northwest MLS / Windermere Real Estate Midtown / Aaron De Nunzio
Northwest MLS / Windermere Real Estate Midtown / Aaron De Nunzio
 Northwest MLS / Windermere Real Estate Midtown / Aaron De Nunzio
Northwest MLS / Windermere Real Estate Midtown / Aaron De Nunzio 12311 Roosevelt Way NE B Seattle, WA 98125
Pending (70 Days)
$649,950 (USD)
MLS #:
2434122
2434122
Taxes
$5,063(2025)
$5,063(2025)
Lot Size
1,403 SQFT
1,403 SQFT
Type
Townhouse
Townhouse
Year Built
2001
2001
Style
Townhouse
Townhouse
School District
Seattle
Seattle
County
King County
King County
Community
Roosevelt
Roosevelt
Listed By
Aaron De Nunzio, Windermere Real Estate Midtown
Source
Northwest MLS as distributed by MLS Grid
Last checked Dec 14 2025 at 4:06 PM GMT+0000
Northwest MLS as distributed by MLS Grid
Last checked Dec 14 2025 at 4:06 PM GMT+0000
Bathroom Details
- Full Bathrooms: 2
- 3/4 Bathroom: 1
Interior Features
- Disposal
- Fireplace
- Double Pane/Storm Window
- Second Primary Bedroom
- Water Heater
- Security System
- Walk-In Pantry
- Dining Room
- Dishwasher(s)
- Dryer(s)
- Stove(s)/Range(s)
- Microwave(s)
- Washer(s)
Subdivision
- Roosevelt
Property Features
- Fenced-Partially
- Fireplace: Gas
- Fireplace: 1
- Foundation: Poured Concrete
Heating and Cooling
- Hot Water Recirc Pump
- Forced Air
- Wall Unit(s)
Flooring
- Hardwood
- Carpet
- Laminate
- Ceramic Tile
Exterior Features
- Wood Products
- Cement Planked
- Roof: Composition
Utility Information
- Sewer: Sewer Connected
- Fuel: Electric, Natural Gas
School Information
- Elementary School: Buyer to Verify
- Middle School: Buyer to Verify
- High School: Buyer to Verify
Parking
- Attached Garage
Living Area
- 1,302 sqft
Additional Listing Info
- Buyer Brokerage Compensation: 2.5
Buyer's Brokerage Compensation not binding unless confirmed by separate agreement among applicable parties.
Estimated Monthly Mortgage Payment
*Based on Fixed Interest Rate withe a 30 year term, principal and interest only
Listing price
Down payment
%
Interest rate
%Mortgage calculator estimates are provided by Windermere Real Estate and are intended for information use only. Your payments may be higher or lower and all loans are subject to credit approval.
Disclaimer: Based on information submitted to the MLS GRID as of 12/14/25 08:06. All data is obtained from various sources and may not have been verified by Windermere Real Estate Services Company, Inc. or MLS GRID. Supplied Open House Information is subject to change without notice. All information should be independently reviewed and verified for accuracy. Properties may or may not be listed by the office/agent presenting the information.






Description