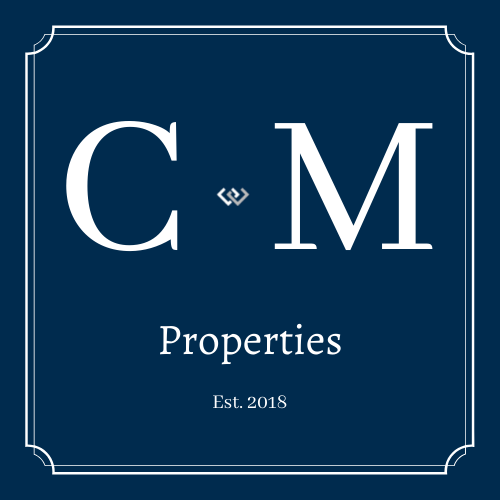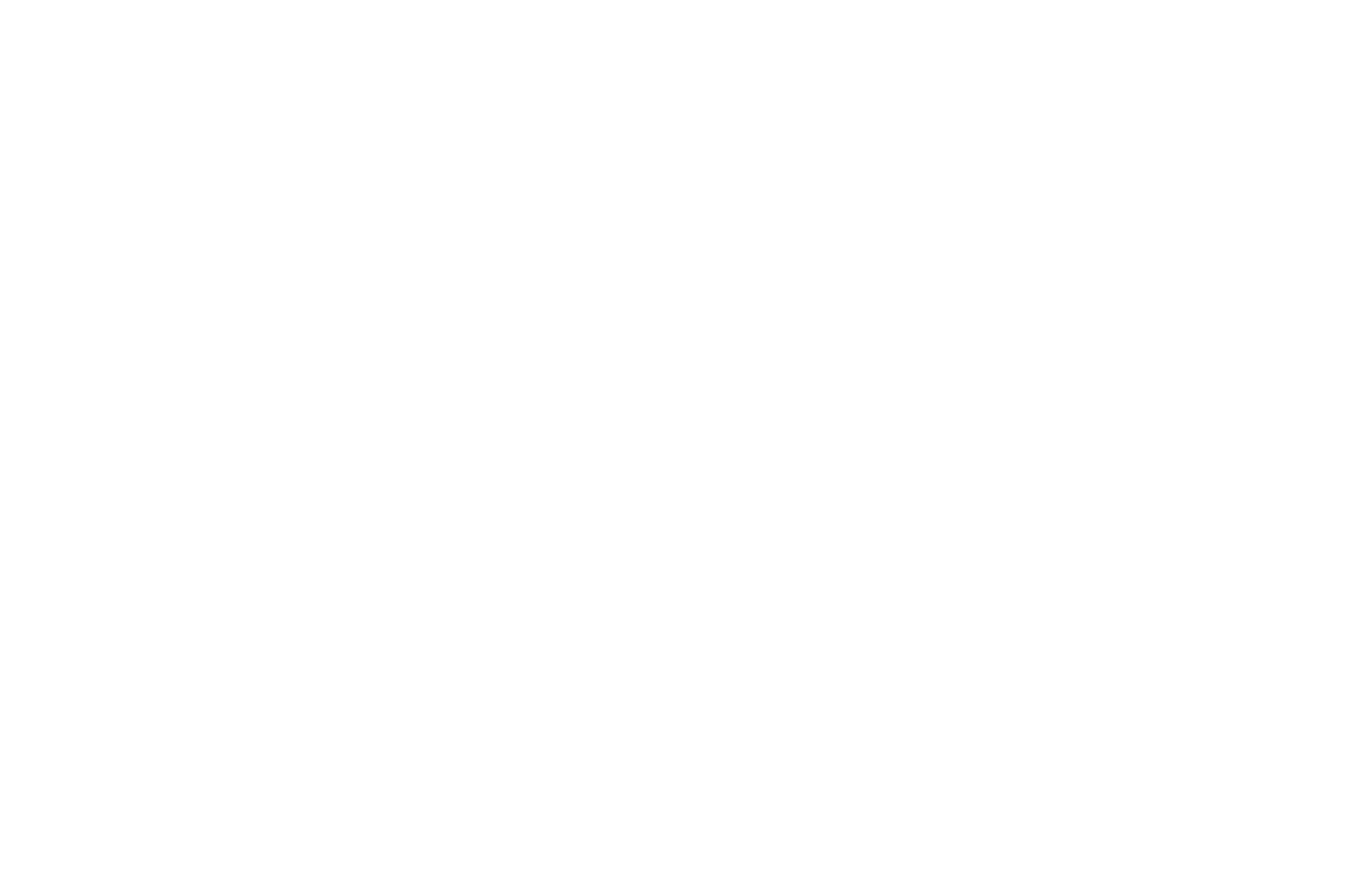


Sold
Listing Courtesy of:  Northwest MLS / Hawkins Poe and Windermere Real Estate Midtown
Northwest MLS / Hawkins Poe and Windermere Real Estate Midtown
 Northwest MLS / Hawkins Poe and Windermere Real Estate Midtown
Northwest MLS / Hawkins Poe and Windermere Real Estate Midtown 629 Fox Drive Fox Island, WA 98333
Sold on 03/19/2024
$2,794,000 (USD)
MLS #:
2196965
2196965
Taxes
$14,421(2023)
$14,421(2023)
Lot Size
9.55 acres
9.55 acres
Type
Single-Family Home
Single-Family Home
Year Built
2017
2017
Style
2 Story
2 Story
Views
Territorial, Pond
Territorial, Pond
School District
Peninsula
Peninsula
County
Pierce County
Pierce County
Community
Fox Island
Fox Island
Listed By
Jennifer Hawkins, Hawkins Poe
Bought with
Cory Mehl, Windermere Real Estate Midtown
Cory Mehl, Windermere Real Estate Midtown
Source
Northwest MLS as distributed by MLS Grid
Last checked Feb 24 2026 at 11:46 PM GMT+0000
Northwest MLS as distributed by MLS Grid
Last checked Feb 24 2026 at 11:46 PM GMT+0000
Bathroom Details
- Full Bathrooms: 3
- Half Bathroom: 1
Interior Features
- Dining Room
- High Tech Cabling
- Wired for Generator
- Dishwasher
- Microwave
- Disposal
- Fireplace
- French Doors
- Refrigerator
- Dryer
- Washer
- Double Pane/Storm Window
- Laminate Hardwood
- Bath Off Primary
- Fireplace (Primary Bedroom)
- Wall to Wall Carpet
- Stove/Range
- Ceramic Tile
- Walk-In Closet(s)
- Security System
- Wet Bar
- Second Kitchen
Subdivision
- Fox Island
Property Features
- Arena-Outdoor
- Deck
- Fenced-Partially
- Gated Entry
- Patio
- Propane
- Rv Parking
- Shop
- Stable
- Irrigation
- Outbuildings
- Cable Tv
- High Speed Internet
- Fireplace: 3
- Fireplace: Gas
- Foundation: Poured Concrete
Basement Information
- Finished
Flooring
- Carpet
- Laminate
- Ceramic Tile
- Engineered Hardwood
Exterior Features
- Wood
- Wood Products
- Roof: Composition
Utility Information
- Sewer: Septic Tank
- Fuel: Electric, Propane
Parking
- Rv Parking
- Driveway
- Detached Garage
Stories
- 2
Living Area
- 4,280 sqft
Listing Price History
Date
Event
Price
% Change
$ (+/-)
Feb 08, 2024
Listed
$2,794,000
-
-
Additional Listing Info
- Buyer Brokerage Compensation: 2.5
Buyer's Brokerage Compensation not binding unless confirmed by separate agreement among applicable parties.
Disclaimer: Based on information submitted to the MLS GRID as of 2/24/26 15:46. All data is obtained from various sources and may not have been verified by Windermere Real Estate Services Company, Inc. or MLS GRID. Supplied Open House Information is subject to change without notice. All information should be independently reviewed and verified for accuracy. Properties may or may not be listed by the office/agent presenting the information.





Description